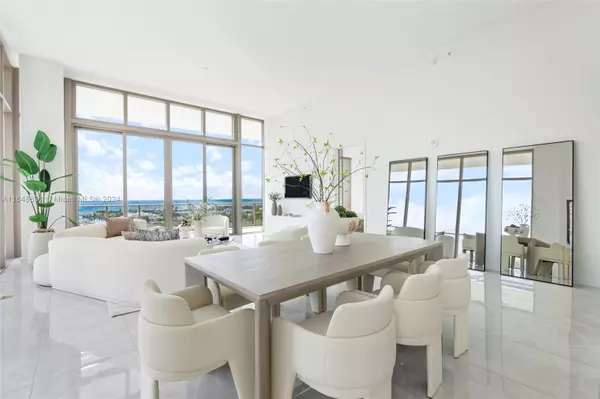
3 Beds
5 Baths
2,623 SqFt
3 Beds
5 Baths
2,623 SqFt
Key Details
Property Type Condo
Sub Type Condominium
Listing Status Active Under Contract
Purchase Type For Sale
Square Footage 2,623 sqft
Price per Sqft $2,516
Subdivision Mr. C Residences
MLS Listing ID A11648631
Style High Rise
Bedrooms 3
Full Baths 3
Half Baths 2
Construction Status New Construction
HOA Fees $1,183/mo
HOA Y/N Yes
Year Built 2024
Tax Year 2023
Contingent No Contingencies
Property Description
2 car private car parking spaces & valet! The ultimate Grove living & conveniences!
Location
State FL
County Miami-dade
Community Mr. C Residences
Area 41
Interior
Interior Features Bedroom on Main Level, Closet Cabinetry, Entrance Foyer, First Floor Entry, Kitchen Island, Pantry, Elevator, Bar
Heating Electric, Zoned
Cooling Electric
Flooring Other
Furnishings Unfurnished
Window Features Impact Glass
Appliance Dryer, Dishwasher, Electric Water Heater, Disposal, Ice Maker
Laundry Laundry Tub
Exterior
Exterior Feature Security/High Impact Doors
Garage Spaces 2.0
Pool Association, Heated
Utilities Available Cable Not Available
Amenities Available Billiard Room, Business Center, Cabana, Clubhouse, Community Kitchen, Elevator(s), Fitness Center, Hobby Room, Library, Playground, Pool
Waterfront Yes
Waterfront Description Bayfront
View Y/N Yes
View Bay
Garage Yes
Building
Building Description Block, Exterior Lighting
Foundation Pillar/Post/Pier
Architectural Style High Rise
Structure Type Block
Construction Status New Construction
Others
Pets Allowed Conditional, Yes
HOA Fee Include Amenities,Cable TV,Maintenance Structure
Senior Community No
Tax ID 01-41-22-001-1433
Security Features Door Man,Secured Garage/Parking,Key Card Entry
Acceptable Financing Cash, Conventional
Listing Terms Cash, Conventional
Pets Description Conditional, Yes

Find out why customers are choosing LPT Realty to meet their real estate needs






