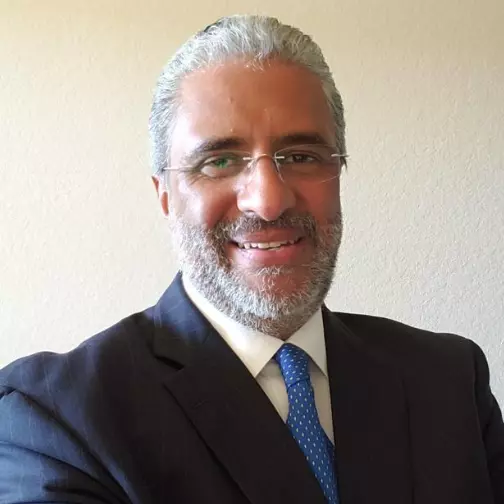
6 Beds
5 Baths
4,142 SqFt
6 Beds
5 Baths
4,142 SqFt
Key Details
Property Type Single Family Home
Sub Type Single Family Residence
Listing Status Pending
Purchase Type For Sale
Square Footage 4,142 sqft
Price per Sqft $289
Subdivision Tindall Estates
MLS Listing ID A11542418
Style Detached,Two Story
Bedrooms 6
Full Baths 4
Half Baths 1
Construction Status Effective Year Built
HOA Fees $180/mo
HOA Y/N Yes
Year Built 2004
Annual Tax Amount $10,191
Tax Year 2023
Contingent Pending Inspections
Lot Size 8,488 Sqft
Property Description
New flooring on the 2nd floor, + the entire home was just professionally painted. Appliances, lighting, fixtures, landscaping, recently replaced. First floor features wide open spaces for entertaining. Large laundry area plus room for storage. Huge kitchen plus a walk in pantry is truly a chef's dream. A Beautiful winding staircase leads to a large loft plus 5 bedrooms and a tandem office (or create a second walk-in closet) in the master suite. The backyard has lush landscaping, and can be further enhanced with a pool. Mock ups/drawings available.
Location
State FL
County Broward
Community Tindall Estates
Area 3200
Interior
Interior Features Bedroom on Main Level, Closet Cabinetry, Dining Area, Separate/Formal Dining Room, Dual Sinks, Entrance Foyer, Eat-in Kitchen, French Door(s)/Atrium Door(s), High Ceilings, Kitchen Island, Living/Dining Room, Sitting Area in Primary, Separate Shower, Upper Level Primary, Vaulted Ceiling(s), Walk-In Closet(s)
Heating Central
Cooling Central Air, Ceiling Fan(s), Zoned
Flooring Tile
Equipment Satellite Dish
Window Features Arched,Blinds
Appliance Dryer, Dishwasher, Electric Range, Disposal, Microwave, Refrigerator, Washer
Exterior
Exterior Feature Balcony, Lighting, Room For Pool, Storm/Security Shutters
Garage Attached
Garage Spaces 3.0
Pool None
Community Features Gated, Home Owners Association
Waterfront No
View Y/N No
View None
Roof Type Other
Porch Balcony, Open
Garage Yes
Building
Lot Description Sprinklers Automatic, < 1/4 Acre
Faces West
Story 2
Sewer Public Sewer
Water Public
Architectural Style Detached, Two Story
Level or Stories Two
Structure Type Block
Construction Status Effective Year Built
Schools
Elementary Schools Embassy Creek
Middle Schools Pioneer
High Schools Cooper City
Others
HOA Fee Include Common Area Maintenance
Senior Community No
Tax ID 504131240240
Security Features Security Gate,Gated Community,Smoke Detector(s)
Acceptable Financing Cash, Conventional
Listing Terms Cash, Conventional

Find out why customers are choosing LPT Realty to meet their real estate needs






